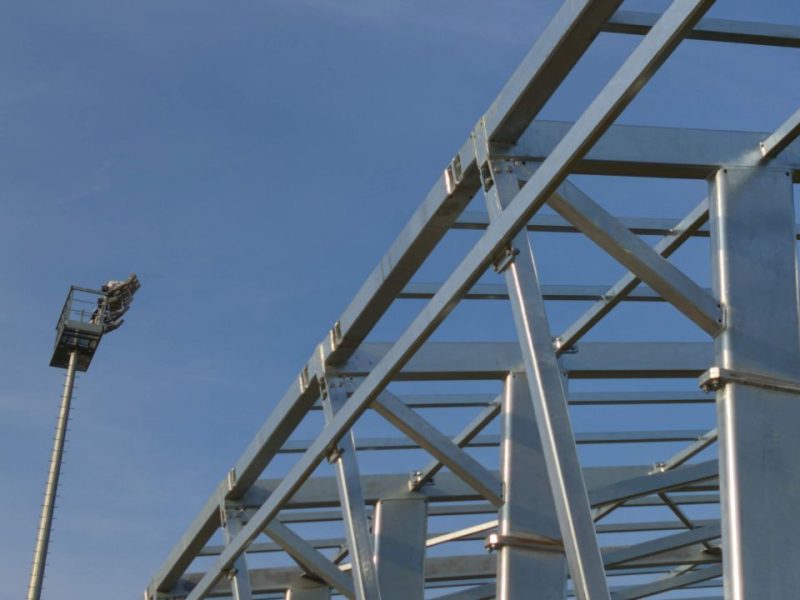Jászberény City Center (2008)
Jászberény City Center
Jászberény
Point foundations with precast precast reinforced concrete piers, 30 m long double-supported reinforced concrete prestressed beams . The slab is insulated with rock-fibre insulation laid on high-wall tarpaulin sheets, with PVC sheeting for insulation against rainwater. The surrounding wall structure is a PU foam filled metal sandwich panel. The openings are made of aluminium profile safety glazing. Internal walls are made of plasterboard.
Client:
Jász - Border Ltd.
Planner:
Architex Architects Ltd.-Dankó Zoltán
Project Officer:
Csaba Tóth
Construction manager:
Zoltán Sohodóczki
Lead time:
June 2008 - mid-November 2008












