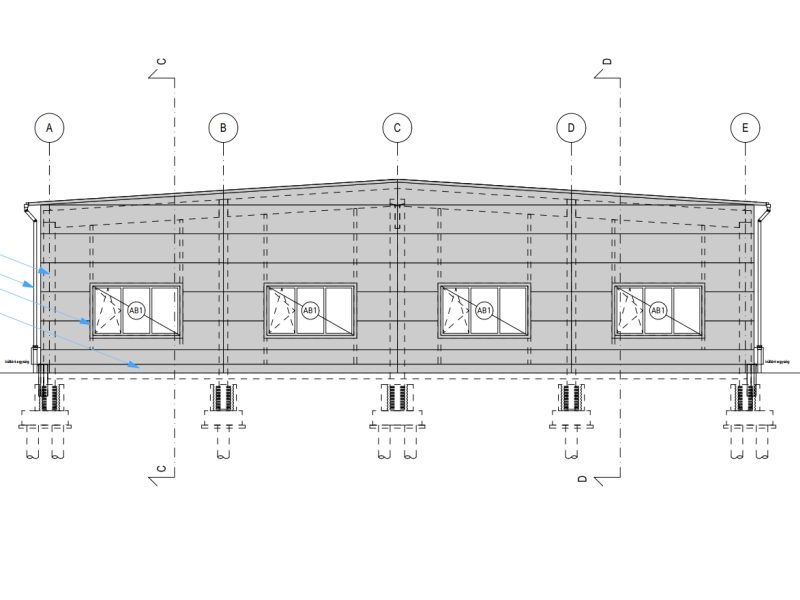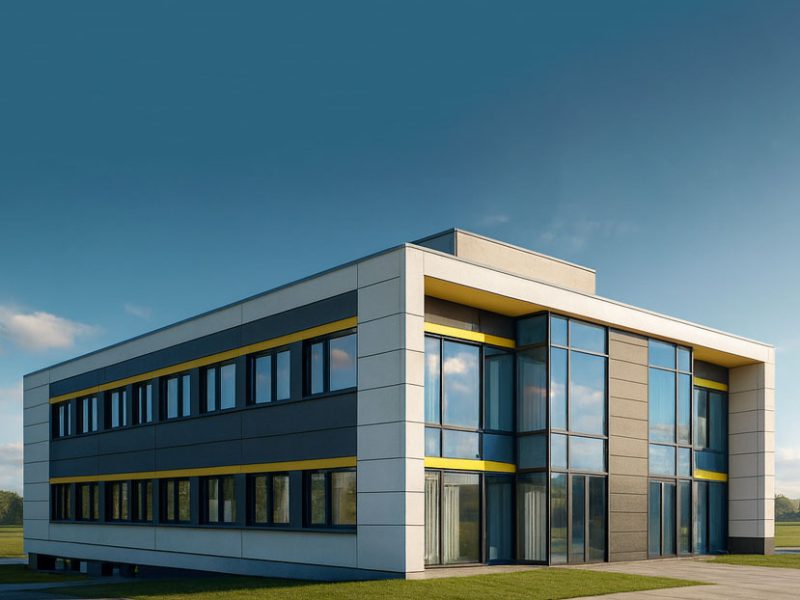KARZOL LOGISTICS CENTRE (2016-2017)
KARZOL Logistics Centre
Ecser, outskirts
The project includes: office building, hall, external and internal transport facilities, utilities, fuel station.
Office building: three-storey building with monolithic reinforced concrete frame structure, frame infill walls, thermal insulation façade plaster, prefabricated partition walls, heat pump cooling and heating system, LED lighting system, fire alarm, security system, smoke and heat ventilation system.
Hall: Prefabricated reinforced concrete frame building, sandwich panel cladding, high-wave trapezoidal sheet roofing, thermal insulation, soft roofing, industrial flooring, sectional doors, dock doors.
Transport facilities: widening of roads, internal and external road construction, paving with paving stones, basalt concrete and asphalt
Public utilities: water supply, storm water drainage, sewage, gas mains. Filling station: two fuel stations with two wells, suction system, complete with canopy.
Client:
KARZOL-TRANS International Freight Forwarding Ltd.
Planner:
MŰÉP Construction Engineering Ltd
Project Officer:
László Csereklye
Construction manager:
Tibor Balogh
Lead time:
January 2016 - April 2017






