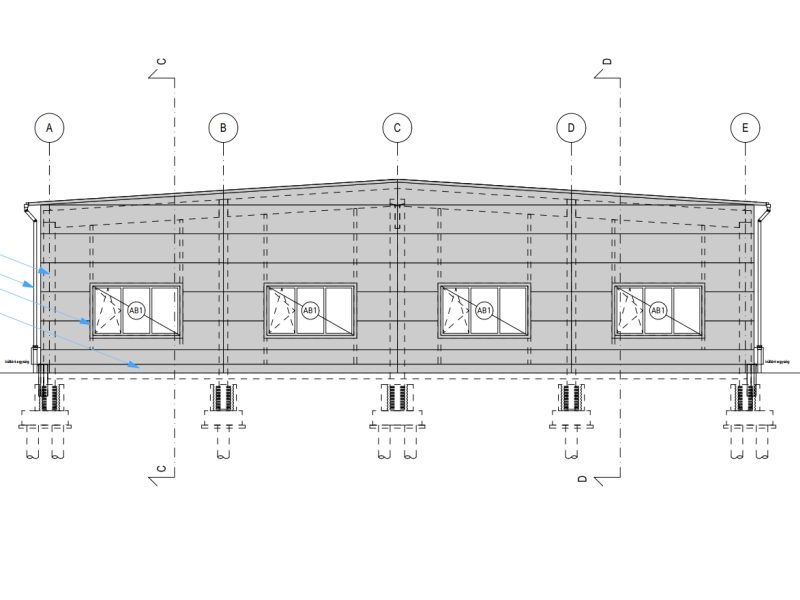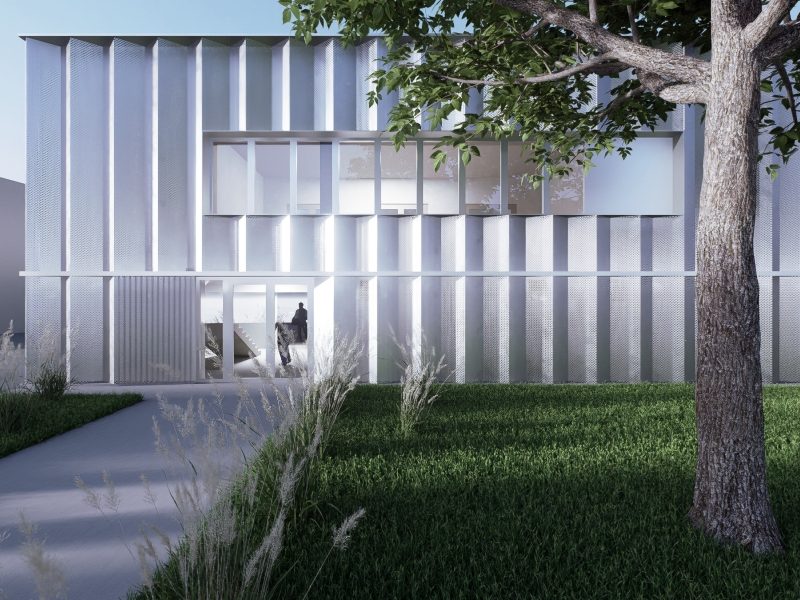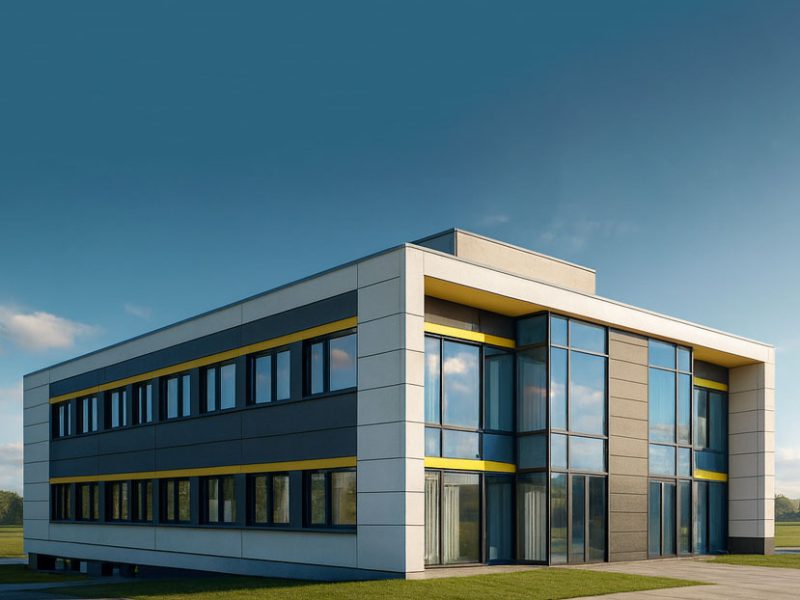Holstein Genetics Office and Hall (2008)
Holstein Genetics Office and Hall
Gödöllő Industrial Park
Office building and hall building together in the new Industrial Park in Gödöllő.
The hall building is a precast reinforced concrete structure with metal-armoured PU foam-filled sandwich panel partition walls. The end slab is a high corrugated trapezoidal sheet with rock fibre insulation and PVC rainwater insulation. The office building is of traditional construction.
Client:
Holstein Genetika Ltd.
Planner:
Fézler Studió Ltd.
Project Officer:
Lajos Papp
Construction manager:
László Molnár
Lead time:
July 2008 - December 2008







