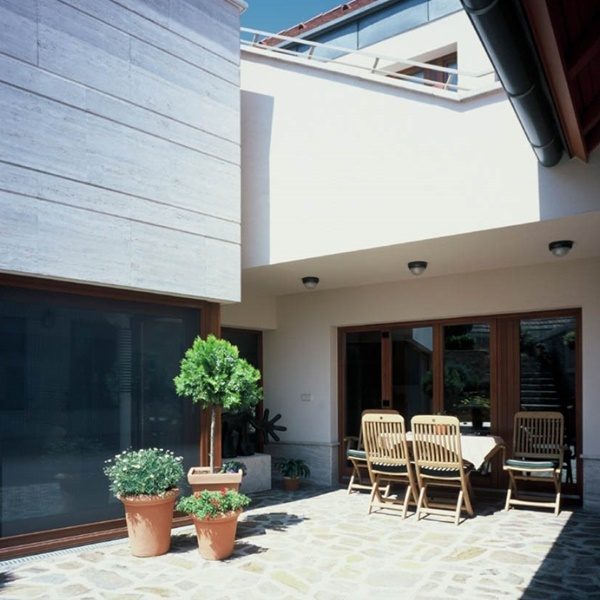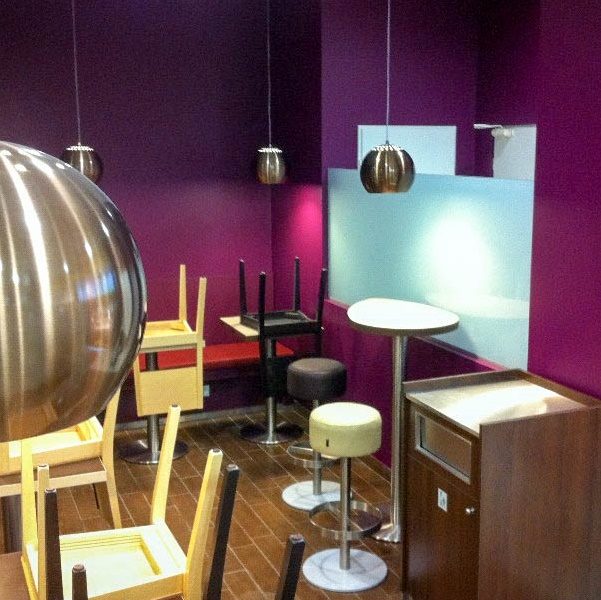Gates of Transylvania - Szentendre (2021)
The Gates of Transylvania - Szentendre Open Air Ethnographic Museum
Presentation of the project:
It will be located between the proposed building, the proposed and permitted pedestrian underpass and the post office building that is part of the Transylvania Building Complex.
Functionally, the building is divided into 3 main units on two levels, the lower level, an open reception area, which is conceived as a courtyard. The reception area includes an information shop unit (with accessible products), a washroom block, a storage room, a corridor (stair-lift). On the upper level, a projection room as an exhibition space. The final unit, accessible from the projection room, is an external open space with a pedestrian path through it, winding to the entrance of the post office building.
Structures:
The lower level, which will be constructed out of the ground, will be made of reinforced concrete structures, with an extension of one of the retaining walls of the future pedestrian tunnel, with a plaster finish reminiscent of raw concrete surfaces, partly with a custom paving, with vandal-proof fittings. The staircase is of monolithic reinforced concrete construction, The external panoramic lift is accessible from the open lobby of the toilet block. The upper level is connected to the screening room and outdoor staircase by a cantilevered slab structure.
The upper level, which will include a screening room, will be a metal frame structure with a thermally insulated, corked sheet metal shell. The walkway and ramp from the exit will be paved and accessible.
Infrastructure:
The building will be open all year round. On the upper level, in the screening room, a film of about 10 minutes running time will be played continuously, which can be viewed by up to 50 people at a time before they leave the room for the garden.
Media:
Video source: István Bársony / Bársony Építész Stúdió
Client:
Open Air Museum of Ethnography H-2000 Szentendre Staravodai út 75
Planner:
Velvet Architect Studio István Bársony lead architect
Project Officer:
Béla Mester
Construction manager:
Csaba Beekeeper
Lead time:
2021-2022














































