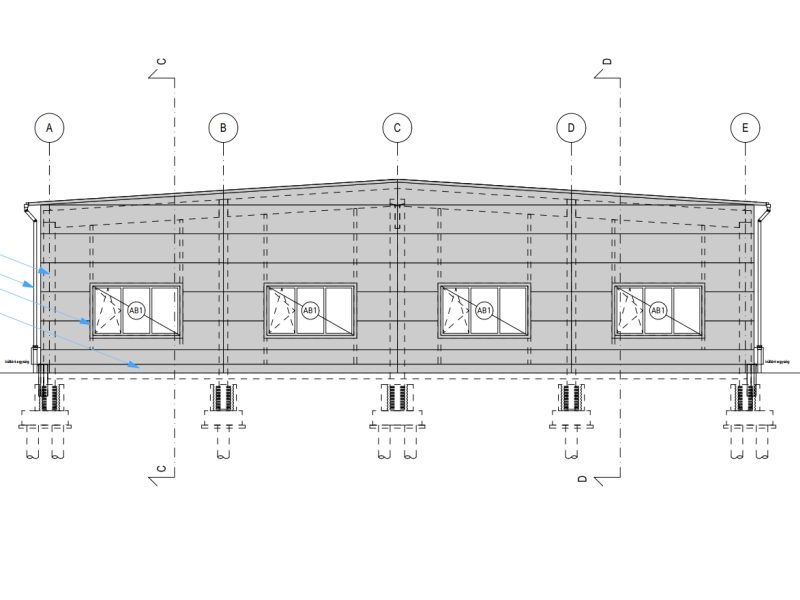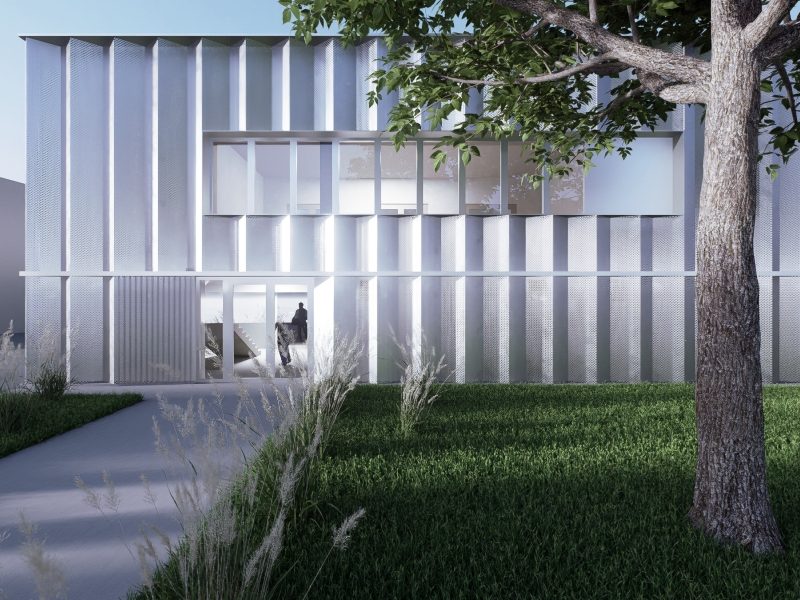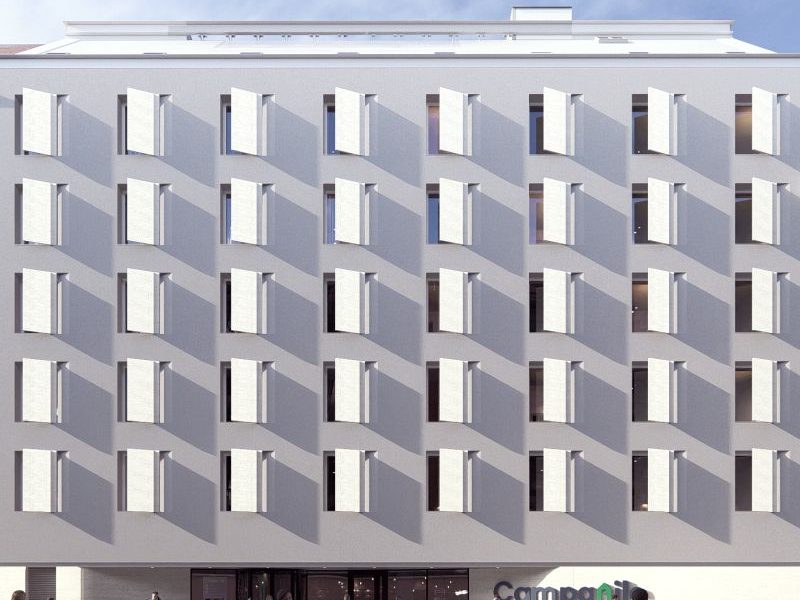Corvin House Budapest (2006-2007)
Corvin House
Budapest, Ady Endre út 42-44.
Basement level: 2500 m2 garage. 2500 parking spaces.
The 40 parking spaces for the apartments are separated
Ground floor: 2000 m2 of shops
On the ground floor, there will be retail space of various sizes, a showroom and a service unit. These will be partly accessed from the outside and partly from a passage within the building. Their configuration and size are subject to agreement with the tenant
First floor: offices on 2000 m2
Access is possible via a separate staircase. The design and size of the office space is subject to agreement with the tenant.
II. floor: 20 apartments
On this level, there will be smaller and larger single-storey apartments. The typical layout is: entrance hall, living room/kitchen, 1-2 bedrooms and bathroom. All apartments have a roof terrace with a "green roof", connected to the living room/kitchen/dining room.
III. floor: 20 apartments with gallery
The third floor apartments are on two floors. Typically, the lower level is the living level, with bedrooms on the gallery.
Investor:
METO Invest Kft.
Planner:
Kima Studio
Operator:
METO - Construction Ltd.
Project Officer:
Csaba Tóth
Construction manager:
Imre Pénzes
Lead time:
May 2006 - September 2007






