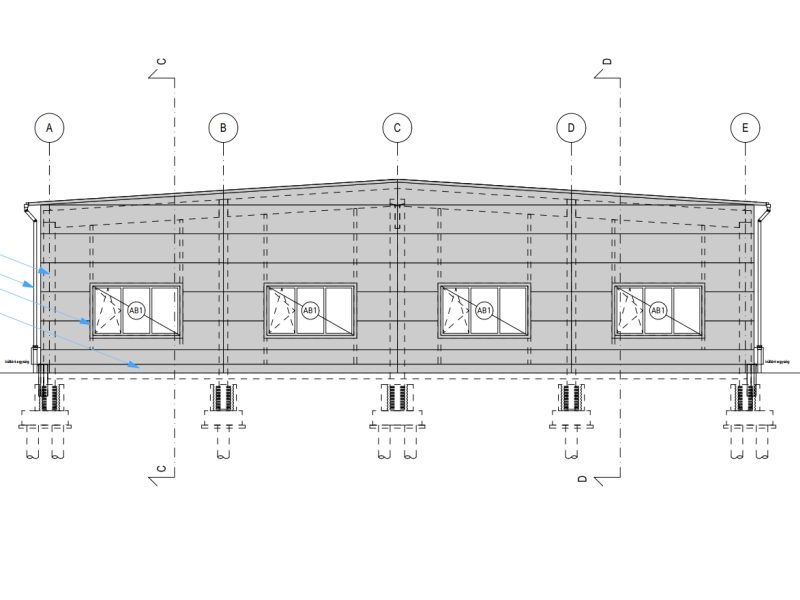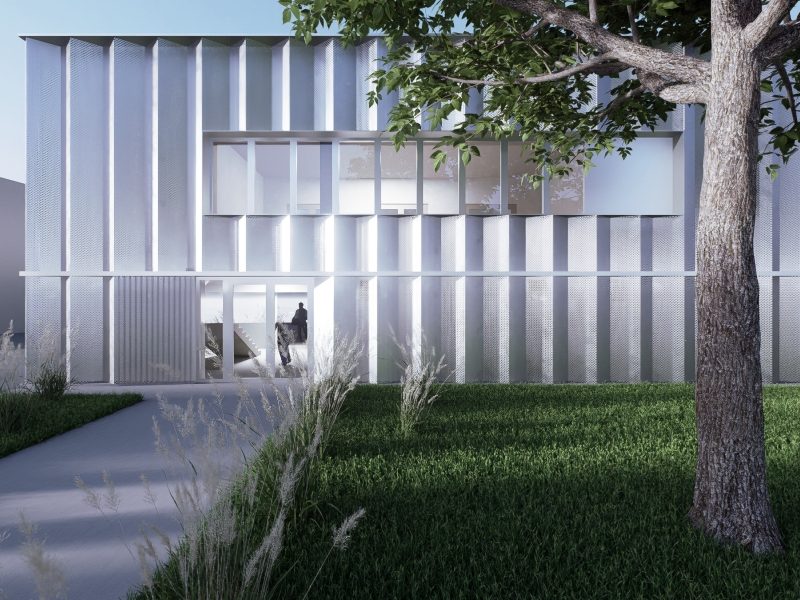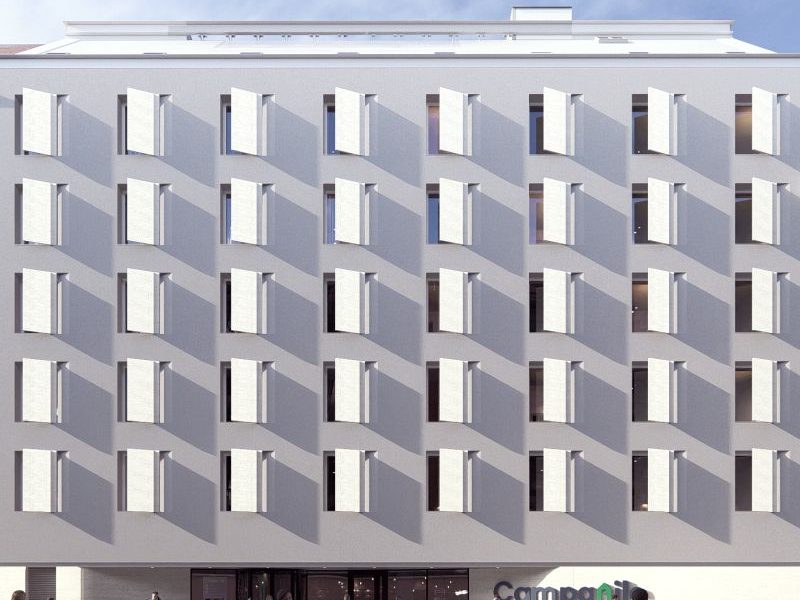Billerbeck warehouse (2014-2015)
Billerbeck warehouse
H-5520 Szeghalom Farkasdűlő HRSZ.:913
The building is basically a lightweight structure with a steel frame, sandwich panel siding and roof cladding. The structure transfers loads to the ground through point foundations.
Along the perimeter of the building, the point foundations are held together by a footing beam, whose primary function is to provide lateral support for the soil replacement being constructed inside the building. One of the boundary walls will be constructed with a masonry infill wall instead of a lightweight structure to serve as a firewall for the quilting plant that will be fully added in the second phase.
The hall currently under construction will serve as a warehouse. The two new buildings will be connected by a concrete paved road which will also connect to the internal road network of the neighbouring Billerbeck site.
Client:
Billerbeck Budapest Kft.
Planner:
OPTI-PLAN Ltd.
Project Officer:
Lajos Papp
Construction manager:
József Jenei
Lead time:
November 2014 - March 2015








